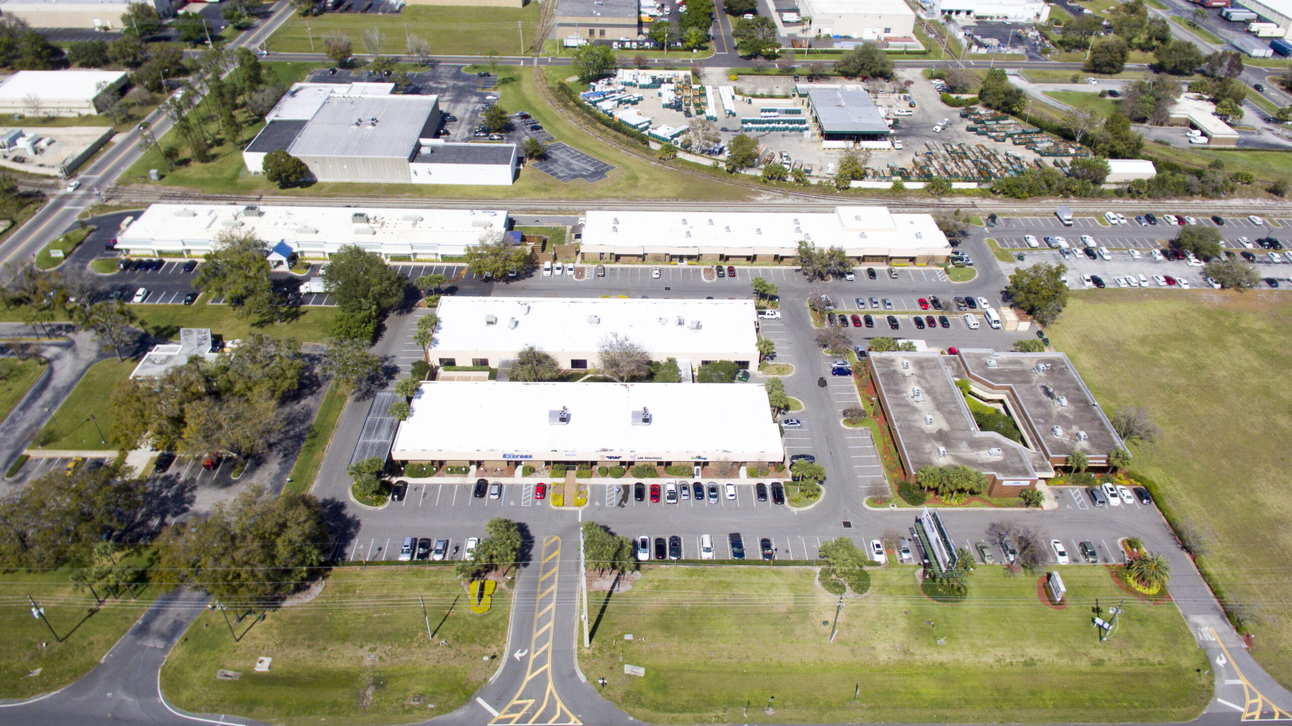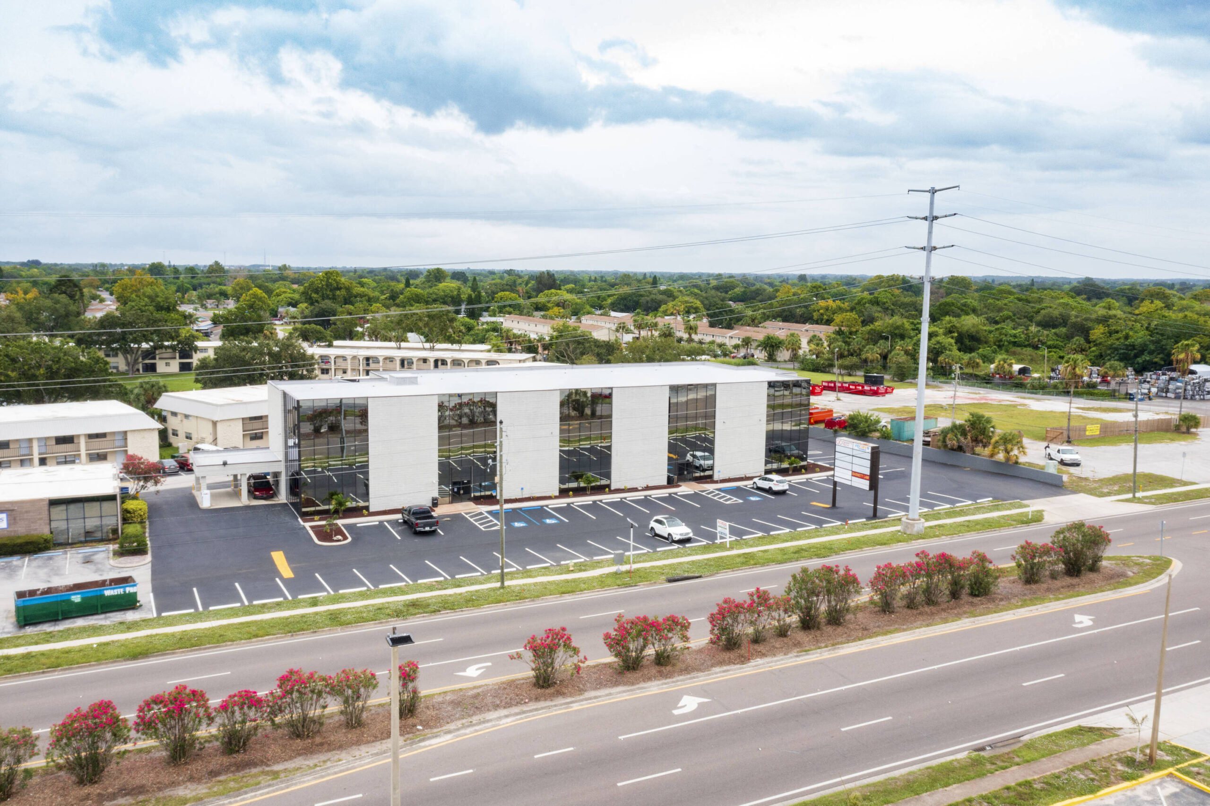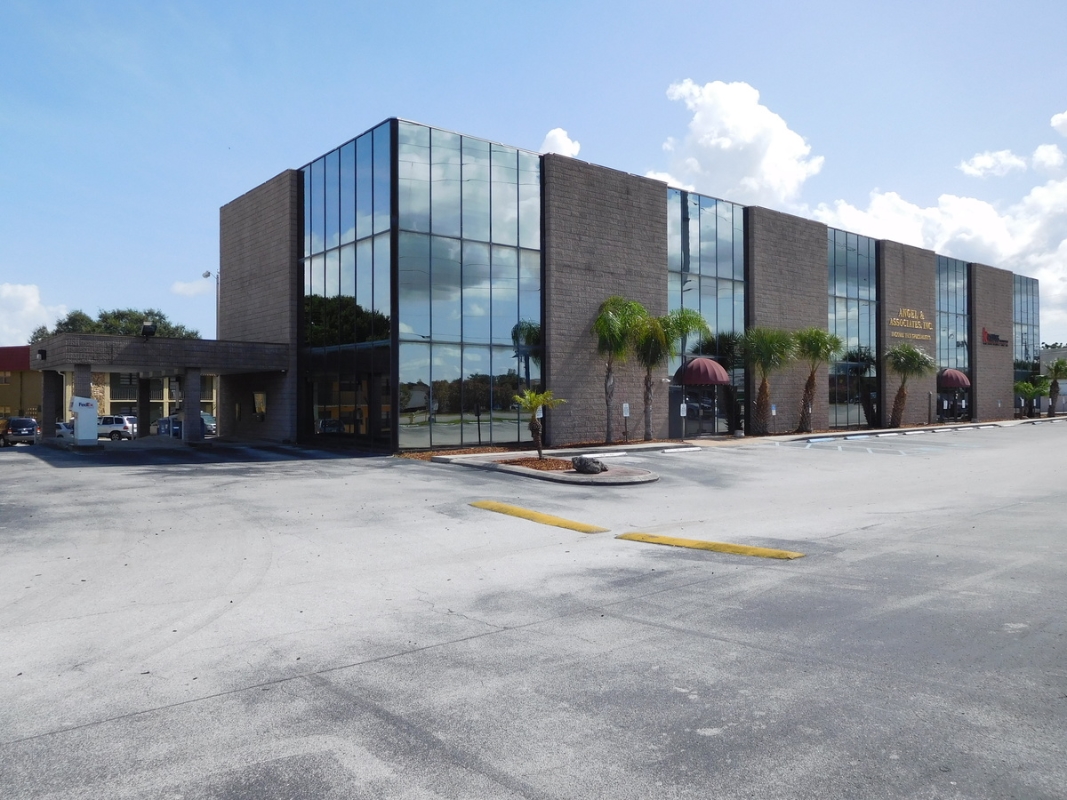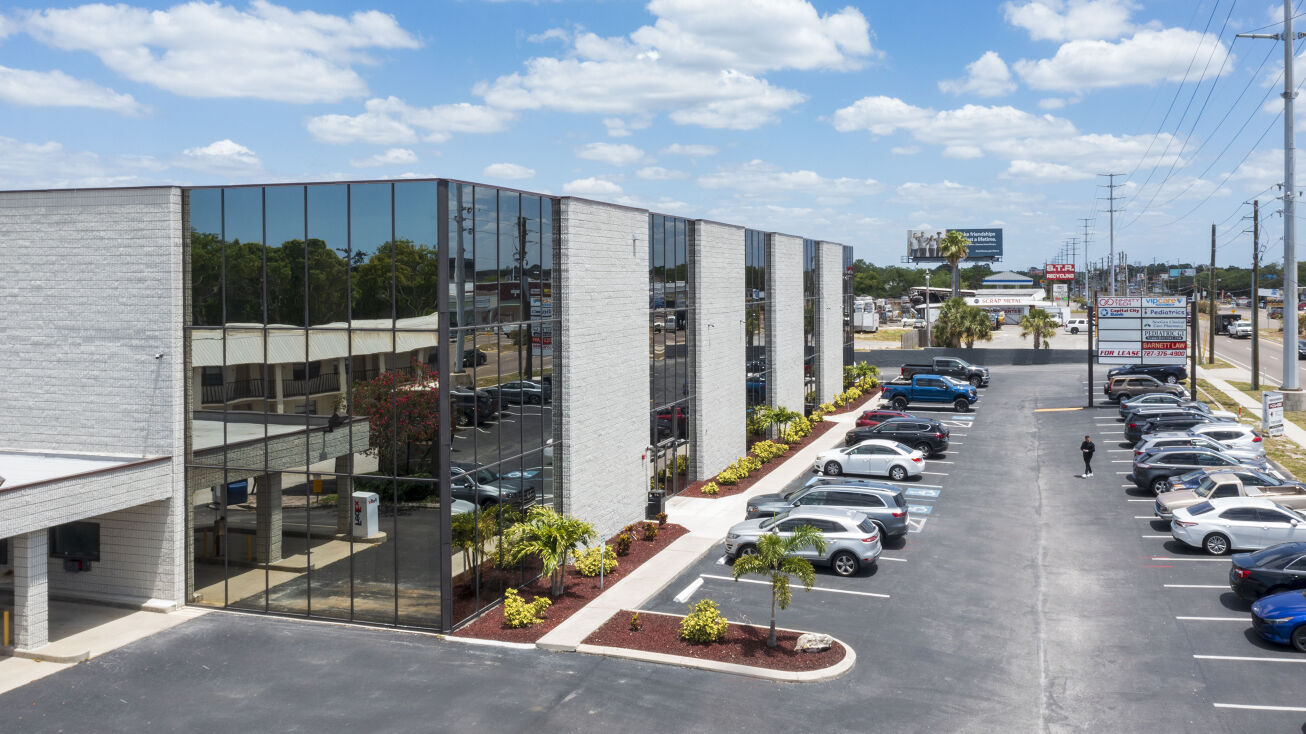Signature projects
Discover how our innovative strategies and solutions have transformed real estate projects. From solving challenges to delivering outstanding results.

From Classrooms to Cutting-Edge Workspaces
Project summary
Originally designed as a learning institution, Sandlake Tech Center once housed Valencia College. To unlock the property’s full potential, we undertook a complete transformation—reconfiguring former classrooms into modern office spaces that meet the demands of today’s businesses. The project involved strategic space planning, aesthetic modernization, and functional enhancements to turn an educational facility into a high-performing commercial hub.
Challenges
• Adapting classroom layouts into efficient office spaces while maintaining an open and productive work environment.
• Ensuring a cohesive design language that appeals to businesses rather than students.
• Upgrading outdated color schemes, flooring, and finishes to create a contemporary and professional atmosphere.
Strategic Transformation
• Optimized Layouts: Repurposed classrooms into private offices, coworking areas, and conference rooms to maximize usability.
• Aesthetic Overhaul: Implemented a modern color palette, high-end tile finishes, and premium materials to enhance the
workspace experience.
• Improved Flow & Functionality: Designed intuitive office configurations that promote collaboration while maintaining
privacy.
User Research
To ensure the space met tenant expectations, we engaged with property managers, potential tenants, and business owners to assess key workspace needs. Their input helped us create an environment that is both functional and visually appealing, improving the leasing potential of the property.
Custom Office Solutions
Developed flexible workspaces that cater to businesses of all sizes.
Integrated soundproofing measures to enhance focus and productivity.
Designed shared amenities such as meeting rooms and break areas to encourage collaboration.
Upgraded Design Elements
Introduced a modern, neutral color scheme to appeal to a wide range of industries.
Replaced dated flooring with high-quality tile and carpet solutions for durability and aesthetics.
Optimized lighting and acoustics to create a comfortable and professional work environment.
End Result
The transformation of Sandlake Tech Center successfully turned an outdated educational facility into a dynamic, high-value commercial property. The updated office layouts, premium finishes, and thoughtful design elements positioned the property as an attractive leasing opportunity for tech firms, corporate offices, and professional services.
Operational Efficiency
• Eliminated wasted space by transforming underutilized areas into functional, revenue-generating offices.
• Streamlined workflow for property management through strategic layout improvements
Increased Leasing
• Enhanced tenant interest due to modernized office layouts and high-end finishes.
• Improved rental value by repositioning the property as a premium workspace destination.
Revenue Growth
• Increased property value and enabled higher lease rates due to premium design upgrades.
• Positioned Sandlake Tech Center as a sought-after commercial space, attracting long-term tenants and driving sustained revenue growth.

From Neglected Office to Premier Workspace
Project summary
Ridge Road Tech Center was once an overlooked and outdated office building, struggling with significant capital expenditures, safety concerns, and outdated infrastructure. Without a fire system and lacking modern amenities, the property was unappealing to tenants and underperforming in value. Through a comprehensive redevelopment plan, we transformed Ridge Road into one of the top commercial properties in Pasco County—delivering a modern, safe, and high-value office space that now attracts top-tier businesses and long-term tenants.
Challenges
• No fire suppression system, making it non-compliant with modern building codes.
• Aging infrastructure with outdated electrical, plumbing, and HVAC systems.
• Worn-out interiors that failed to meet current market expectations.
• Low tenant interest due to poor aesthetics and functionality.
Strategic Transformation
• Installed a state-of-the-art fire suppression system to bring the building up to code and improve tenant safety.
• Upgraded core infrastructure, including electrical, plumbing, and HVAC, to support modern business operations.
• Redesigned the interior and exterior, incorporating high-end finishes, modern lighting, and premium flooring to elevate the
building’s appeal.
• Enhanced energy efficiency with new insulation, LED lighting, and smart building technology to reduce operating costs.
User Research
To ensure Ridge Road Tech Center met the needs of businesses and professionals, we conducted extensive research with current and potential tenants, property managers, and industry experts. Their feedback led to the creation of a highly functional, aesthetically appealing space that would drive demand and improve long-term leasing potential.
Customized Building Upgrades
• Implemented a fire suppression system to ensure full compliance with safety regulations.
• Modernized common areas, including lobbies, hallways, and shared spaces, for a professional, welcoming atmosphere.
• Designed flexible office layouts to accommodate businesses of all sizes.
Enhanced Design Elements
• Revamped building façade and entrance to create a striking first impression.
• Introduced modern, neutral color schemes and premium tile flooring for a contemporary look.
• Installed upgraded security systems and keyless entry to enhance tenant convenience and safety.
End Result
The Ridge Road Tech Center is now one of Pasco County’s top commercial buildings, offering a modern, secure, and highly functional workspace for a variety of businesses. With updated infrastructure, enhanced safety, and premium finishes, the property has been repositioned as a high-value asset that attracts long-term tenants.
Increased Occupancy
• Increased occupancy rates due to modern upgrades and enhanced safety features.
• Attracted higher-caliber tenants by creating a professional modern workspace.
Operational Efficiency
• Reduced maintenance issues and capital expenditures by replacing outdated infrastructure.
• Improved energy efficiency, lowering operational costs for tenants and owners.
Revenue Growth
• Higher lease rates due to premium amenities and modernized office space.
• Strengthened property value and long-term investment returns through strategic improvements.


